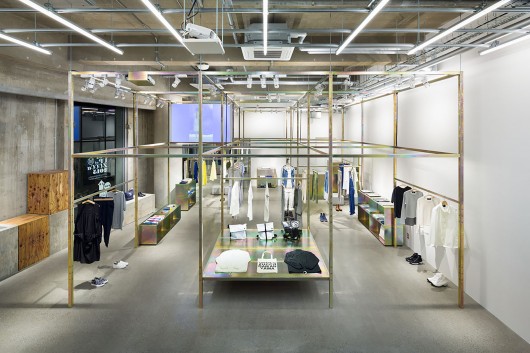
Architects: Schemata Architects
Location: 11-1 Sarugakuchō, Shibuya-ku, Tōkyō-to 150-0033, Japan
Architect In Charge: Jo Nagasaka
Year: 2015
Photographs: Takumi Ota
Project Team: Toshihisa Aida
Construction: TANK
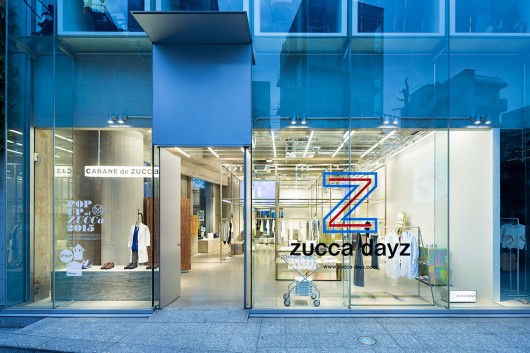
From the architect. Chromate treated steel frames, which were the main design feature in CABANE de ZUCCa PARCO SHIBUYA, are used again in their new shop in Daikanyama.
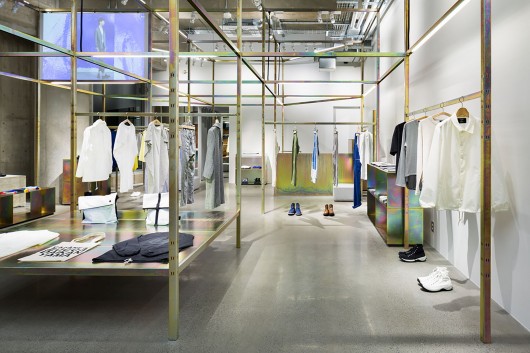
There were some obstacles in front of the entrance, including a level difference and a setback, and there is only one entrance open to the street.
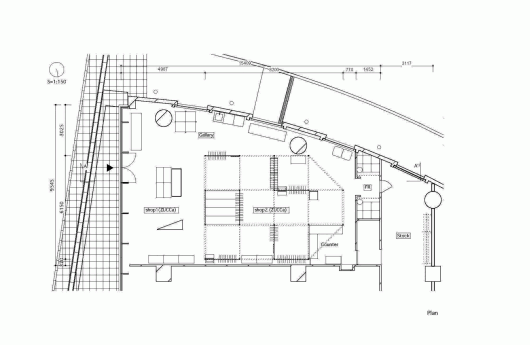
In order to create a more welcoming entrance area, we revised the program and made a gallery space that can be used in collaboration with other brands.
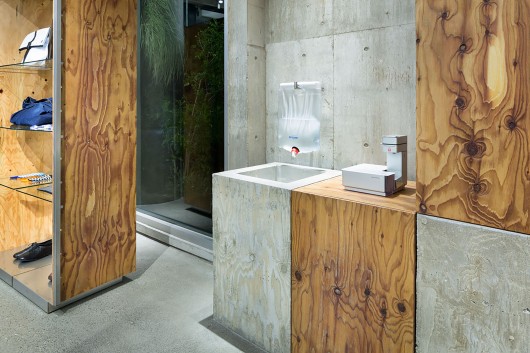
Here we are introducing a new design element, which is display furniture made of concrete and formwork panels utilizing male/female connection.
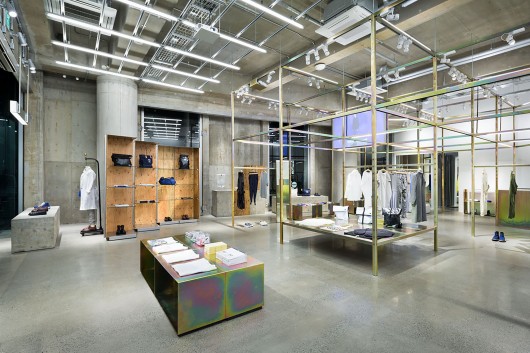
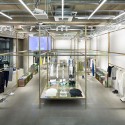


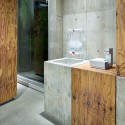
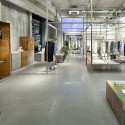


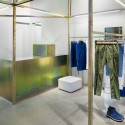

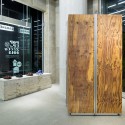
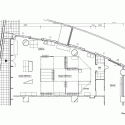
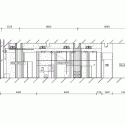
CABANE de ZUCCa Daikanyama / Schemata Architects originally appeared on ArchDaily, the most visited architecture website on 16 Jun 2015.
send to Twitter | Share on Facebook | What do you think about this?




No comments:
Post a Comment