
MAD Architects have broken ground on their first project in Japan, the “Clover House” kindergarten. “A kindergarten that feels like home,” as MAD describes, the renovation project is transforming an existing 105 square-meter home in Okazaki, Aichi, into a fully functioning education institution that caters to students during the day and provides a home for its teachers at night.
Part of the original home’s wood structure will be reused and incorporated into the new building’s design. It’s “signature” pitched roof will create a “dynamic interior space,” while preserving some of the owner’s past memories.
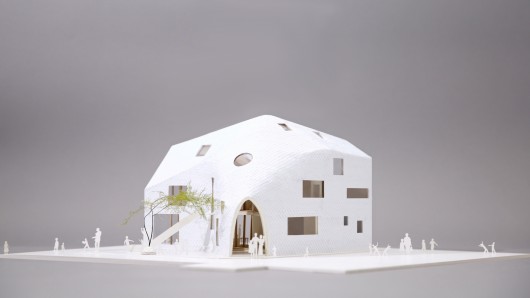
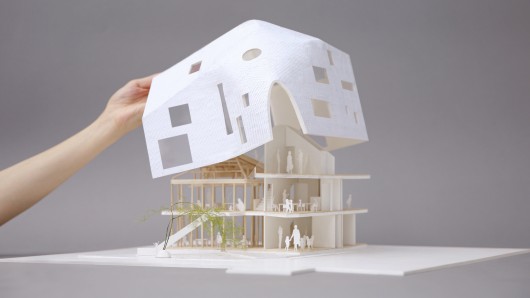
“The new house’s skin and structure wraps the old wood structure like a piece of cloth covering the building’s skeleton, creating a blurry space in between the new and the old,” said MAD in a press release. “The original wood structure is present throughout the main learning area, integrating the history of the building with the educational lessons to tell the students Clover House’s traditions and stories. Its translucent and enclosed spaces easily adapt to different teaching activities. Sunlight sifts through the windows to create ever-changing shadows, chasing the students’ curiosity and innocent imaginations.
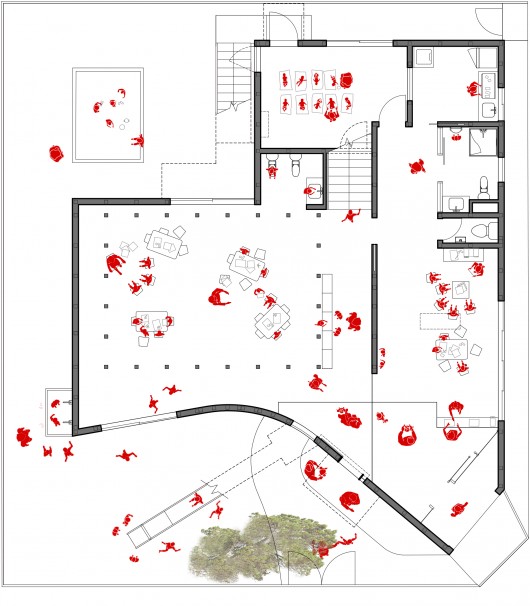
“Located next to rice paddy fields, the Clover House’s form brings to mind a mystical cave and a pop-up fort. Compared to the original assembly-line residence, the new 3Dwood structure presents a much more organic and dynamic form to host the kindergarten. The facade and roof utilize common soft roofing materials asphalt single to provide waterproofing, while wrapping up the whole structure in a sheath of paper-like pieces. After the building is completed, each piece of “paper” will become the canvas for children to draw and create on, extending their memories of the Clover House.”
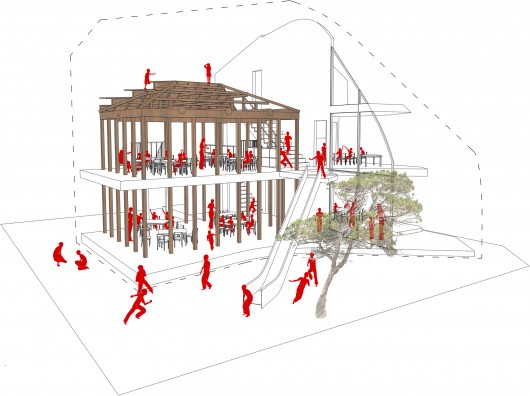
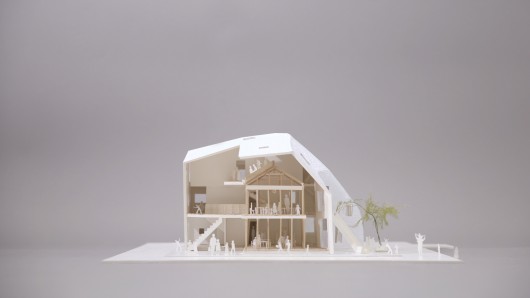
The clover house will be completed in December 2015.
Architects: MAD Architects
Location: Okazaki, Aichi Prefecture, Japan
Directors: Ma Yansong, Yosuke Hayano, Dang Qun
Design Team: Takahiro Yonezu, Yukan Yanagawa, Hiroki Fujino, Julian Sattler, Davide Signorato
Client: Kentaro Nara / Tamaki Nara
Constructor: Kira Construction INC
Structural Engineer: Takuo Nagai
Area: 300.0 sqm
Year: 2015
Photographs: MAD
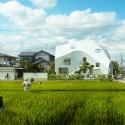
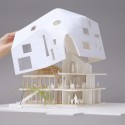
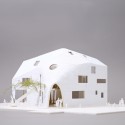
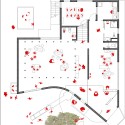
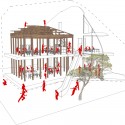
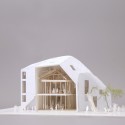
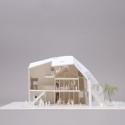
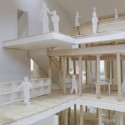
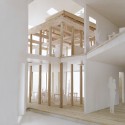
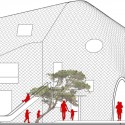
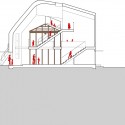
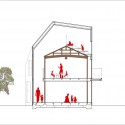
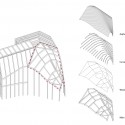
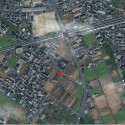
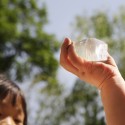
MAD Transforms Japanese Home into Unconventional Kindergarten and Residence originally appeared on ArchDaily, the most visited architecture website on 18 May 2015.
send to Twitter | Share on Facebook | What do you think about this?
No comments:
Post a Comment