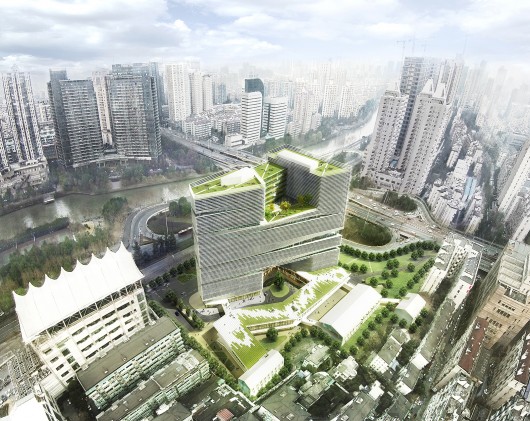
LYCS Architecture has won a competition to design urban headquarters for the Zhejiang Printing Group. Dubbed “The Corner of Hangzhou,” their proposal is informed by the surrounding cultural context, and the distinctive highrise creates both a habitable thoroughfare and a landmark for the city.
Located at the intersection of a residential area, elevated highway, canal, and cultural center, the site is a main access point for the city and presented the challenge of simultaneously connecting to its surroundings, while producing a cohesive structure. The headquarters also required a large building, yet the site offered limited space, demanding additional problem solving in the design process.
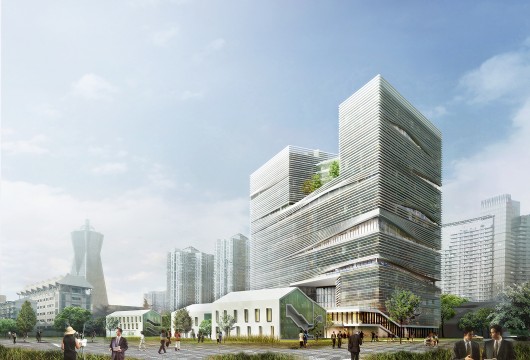
To address these issues, the proposal maintains a diagonal axis through the site and places the headquarters in the northeast corner of the city center (hence, The Corner of Hangzhou). Each of its edges are manipulated in response to their immediate surroundings: the south side is extended, physically reaching toward the nearby lake to guide visitors’ views. To the north and east, two large volumes face the heavy traffic of the elevated highway. A series of balconies and terraces frame views toward the cultural center and canal, while the building is compressed where it meets the residential area.
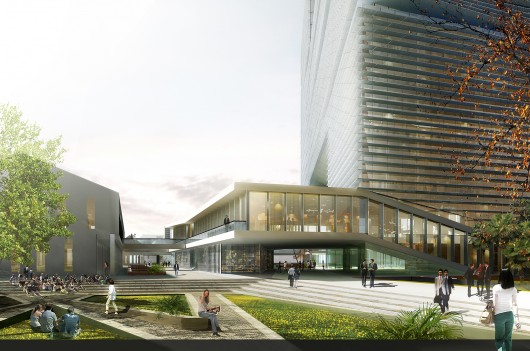
The circulation around the building employs a similar strategy, arranged diagonally from the northwest to southeast. To accommodate a ground-floor creative and cultural garden area, the headquarter’s cultural, production, and landscape plazas are obliquely connected. The building’s solid volume is dissolved by the application of horizontal louvers, which decrease the infiltration of harsh summer sun.
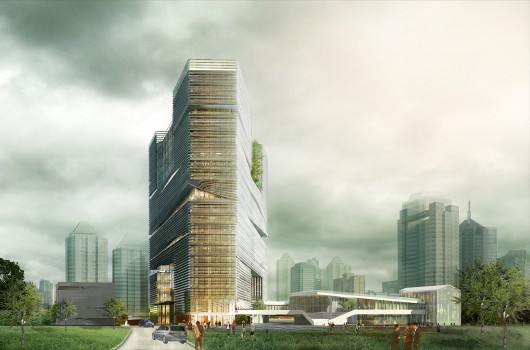
Additional efforts to lighten the building mass at its foundation and apex are accomplished through an interplay of solid and transparent features in connected ground and sky lobbies. The lower lobby, which spans eight floors, floods the interior with daylight and greenery, while the hallway it shares with the upper lobby maintains a comfortable temperature with natural ventilation. As occupants ascend the hall’s spiral gallery, they will be greeted with a semi-enclosed sky garden at 70 meters.
The Corner of Hangzhou is expected to begin construction in late 2015.
Architects: LYCS Architecture
Location: Hangzhou, Zhejiang, China
Project Team: Ruan Hao, Zhan Yuan, Wenbin Chen, Jingrui Lin, Shiyang Wu, Shangliang Jin, Zhenyu Lai, Lina Chen
Architect Of Record: Zhejiang Province Institute of Architecture Design and Research
Area: 120711.0 sqm
Year: 2015
Photographs: Courtesy of LYCS Architecture
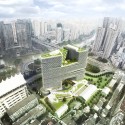
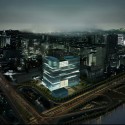
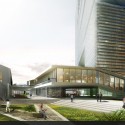
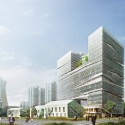
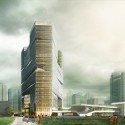
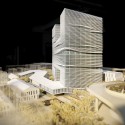
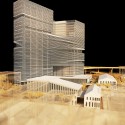
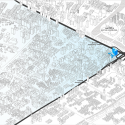
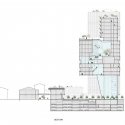
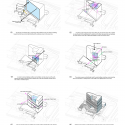
LYCS to Break Ground on Zhejiang Printing Group Headquarters in China originally appeared on ArchDaily, the most visited architecture website on 20 May 2015.
send to Twitter | Share on Facebook | What do you think about this?




No comments:
Post a Comment